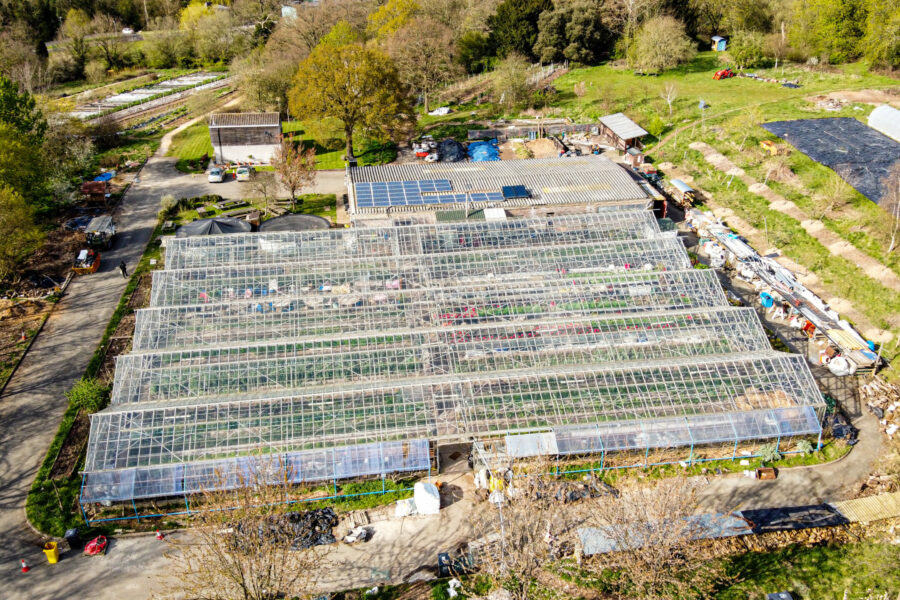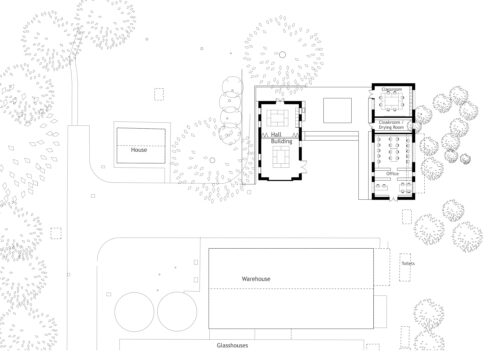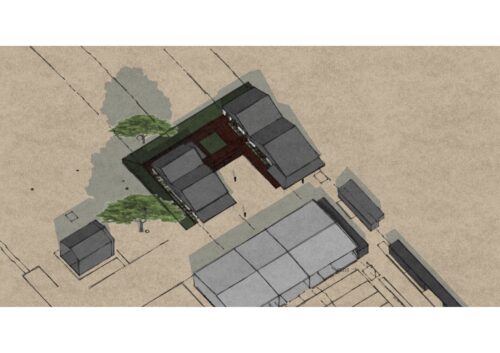New Q&A session Wednesday 11 November 5.30-6.30pm, register here
Evolving Co-Design at Hawkwood Nursery and Wolves Lane
Over the past three months we’ve been developing our plans for facilities at Hawkwood and Wolves Lane, gathering input from the communities in and around both sites, and using a process of co-design to revise and refine the building plans. At Hawkwood, we’ve made a change to the location and phasing of the proposed new buildings, reflecting on feedback given and allowing us to minimise the impact on prime growing space and greenspace whilst maintaining the connectivity and size of facilities we need. We’re now offering a further Q&A session with Practice Architecture on Wednesday 11 November, where we’ll be talking about the latest plans, the co-design process and the building materials we plan to use. You can register to join and submit questions using the link above.
For more background on the Market Garden City project see below.
Market Garden City
We’ve been quietly working on plans to develop our growing site in Chingford over the last year and we’re delighted to have been awarded £1.2 million from the Mayor of London’s Good Growth Fund that will see our vision come to life.
The ‘Market Garden City’ project aims to create and expand on our existing work that sees our community engage in sustainable food growing, food distribution, healthy eating and cooking, and nature connection through volunteering, training, employment and enterprise.
The funding will help us and the Wolves Lane Centre in Haringey to create new facilities that will support both sites to thrive as vital pieces of community infrastructure in London.
We’re excited to set a powerful precedent for the integration of community and green space in London, starting in Waltham Forest and Haringey.
What’s happening at Hawkwood?
At Hawkwood we’re working with Practice Architecture, who have developed significant expertise in the use of low carbon technologies and construction systems. The new buildings will provide a crucial example of low-impact construction techniques and materials that can be delivered at scale, which the construction industry urgently needs to adapt to in the face of the climate emergency.
We are making a planning application for a 3-phase plan. Phase 1 will be financed through the GLA award.
In Phase 1 we will create is a 150m2 building to incorporate office, volunteer cloakroom, drying room, classroom and outdoor tea station.
Phase 2 is landscaping around the building to form a natural space for outdoor learning and community gathering. Phase 3 is a slightly smaller flexible Hall building, usable as a single open hall or as independent spaces as kitchen, classroom, meeting room, packing warehouse.
In addition to buildings, landscaping and storage, solar panels and a borehole will support the site’s self-sufficiency.







